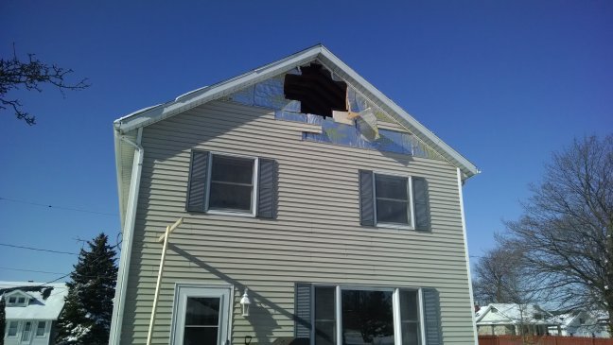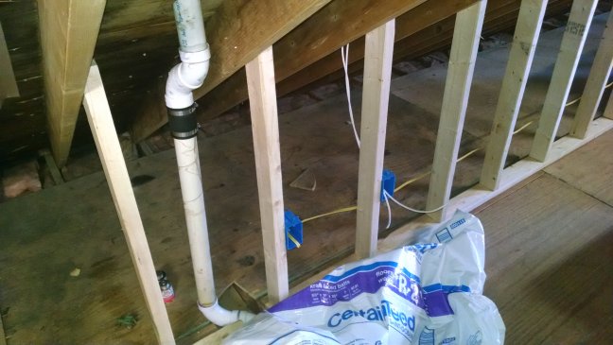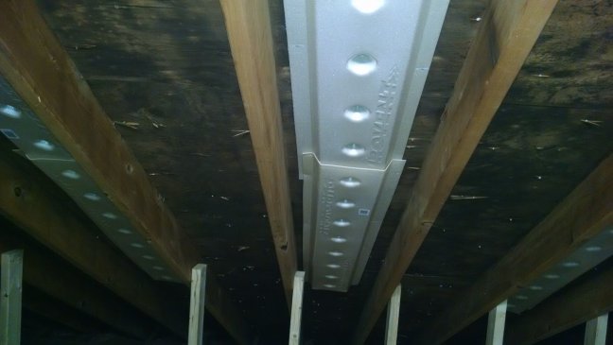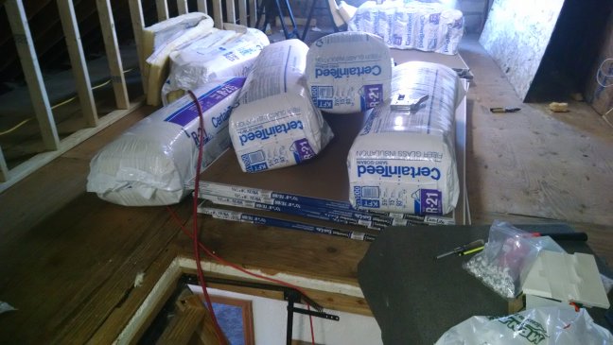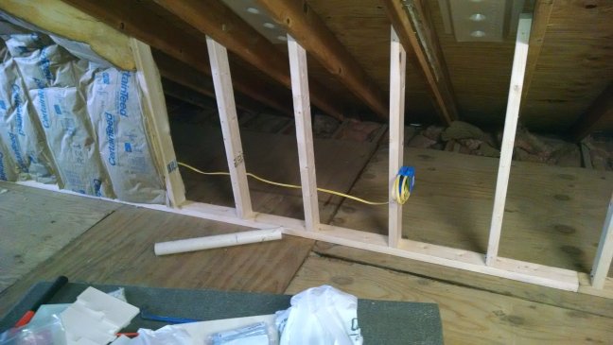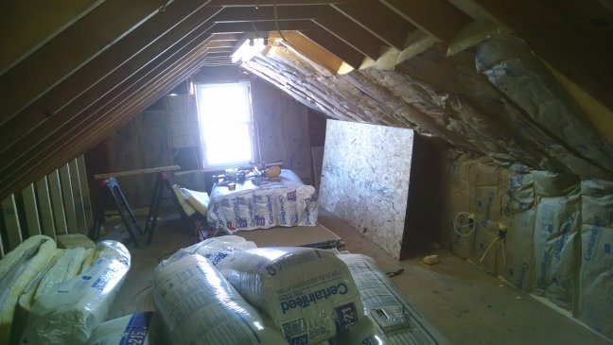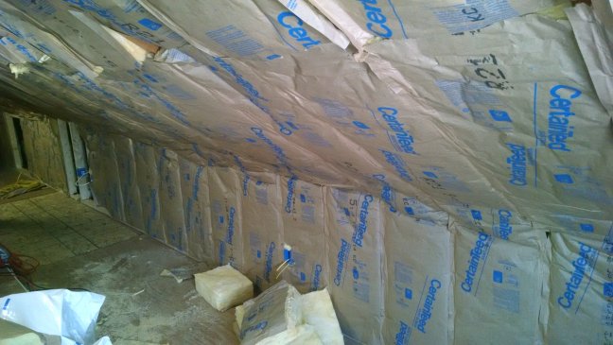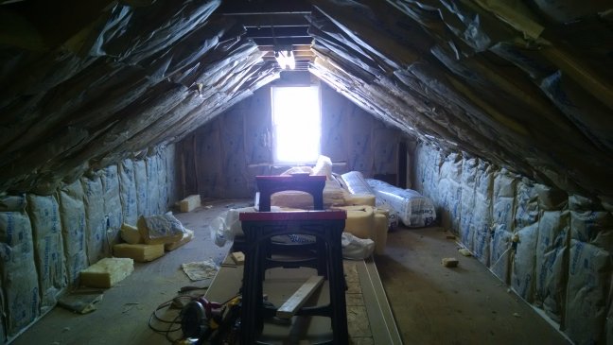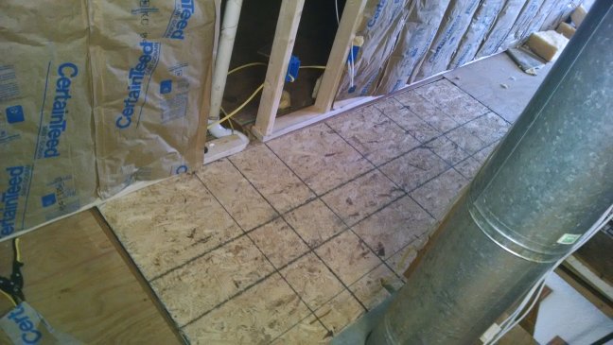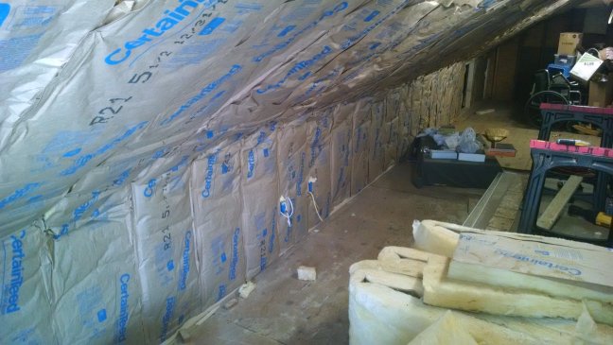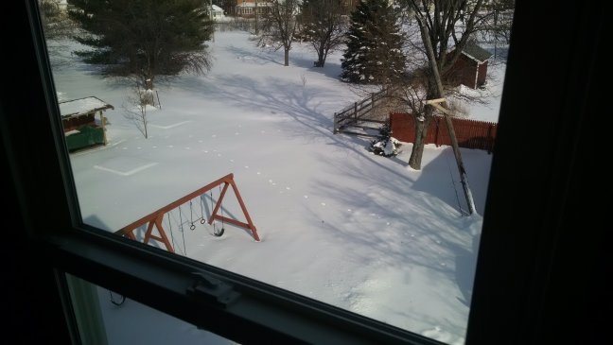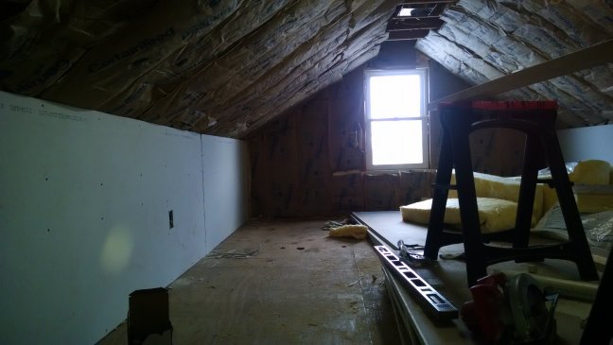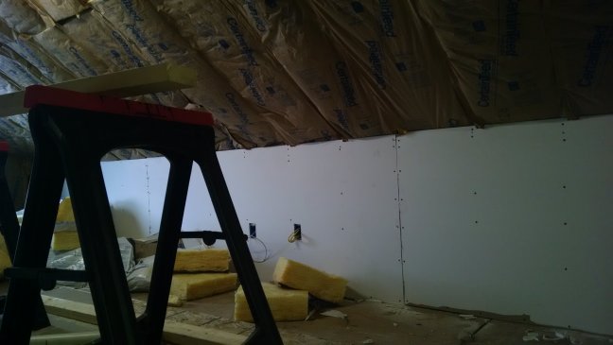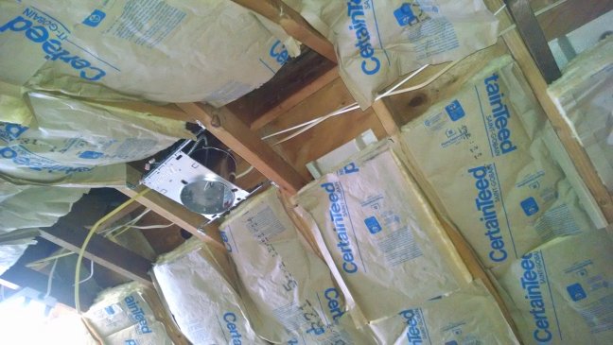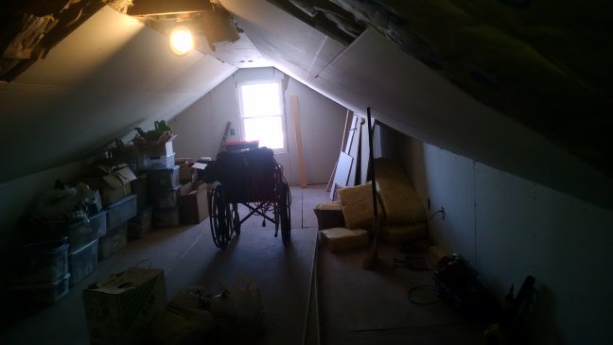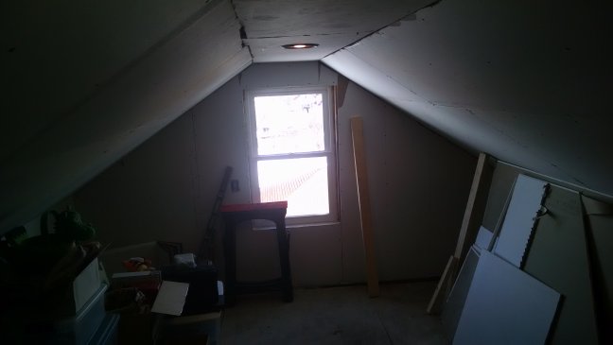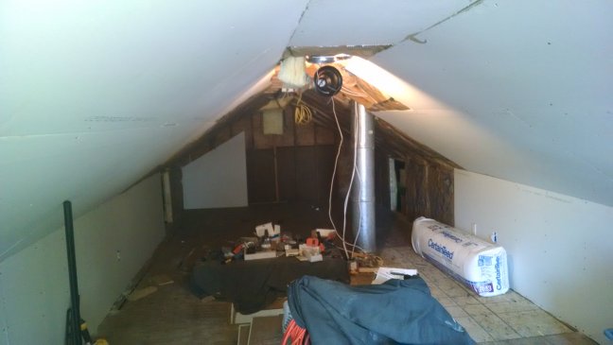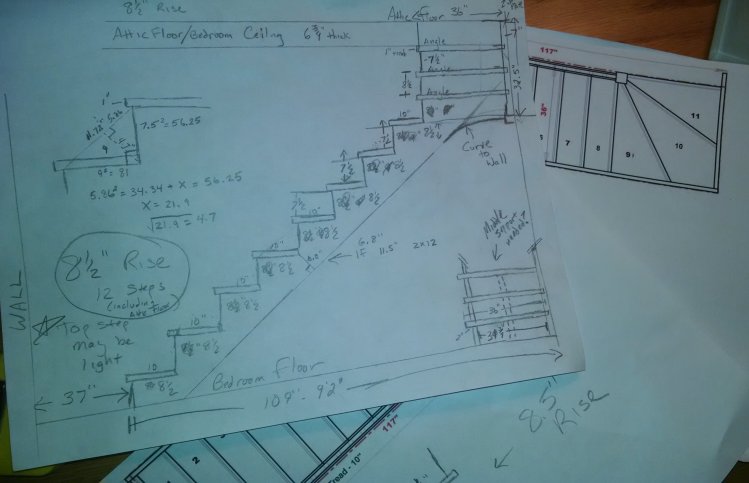I was outvoted, so she is moving in.
She is getting the downstairs master suite, the wife and I have moved our bedroom upstairs, and in a few months we are converting the storage room into an upstairs bathroom... which means that phase 1 is to find someplace else for all the stuff in the storage room.
Looking at you, attic.
Right now there is just a fold-out ladder into the attic... that won't do. Once it is all insulated and the floor locked down stairs are going to be built. I didn't think to start taking pics until about 4 hours into construction, so here some are:
Here's some of how it has been
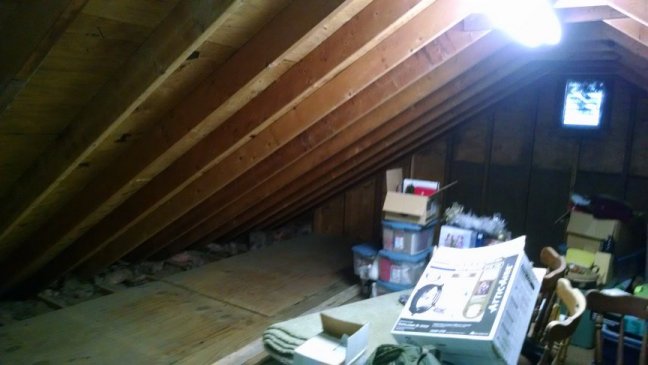
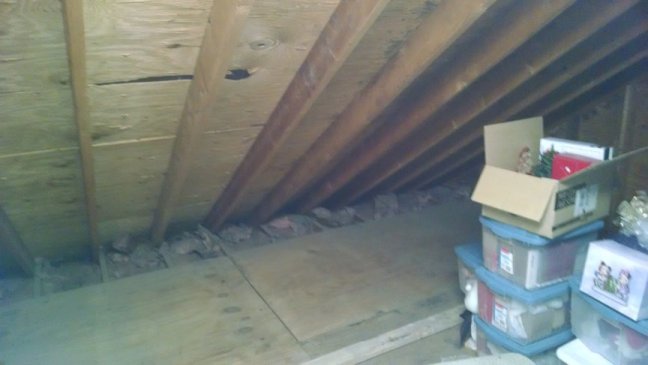
Here's some of the 3-foot kneewall. There will be insulation and drywall, ultimately.
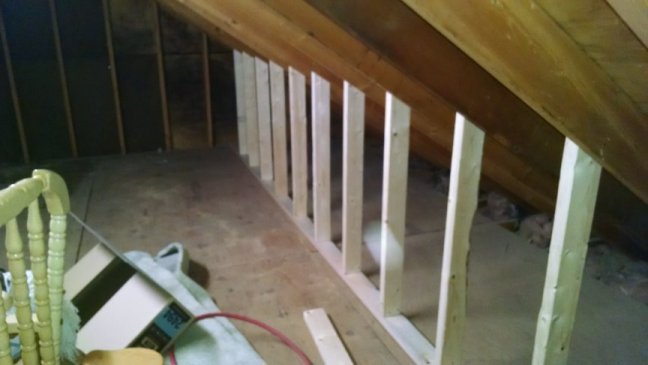
The is the soil pipe or soil stack. For you city folk who are ignorant of such things, it is a vent from your sewage system that allows air into the system, so when you flush your toilet you don't hear gurgling from your bathtub drain. Mine happened to be in the way by a few inches so we cut it and angled it back out of the new wall. It typically goes to your roof so you don't smell fumes from your shit tank.
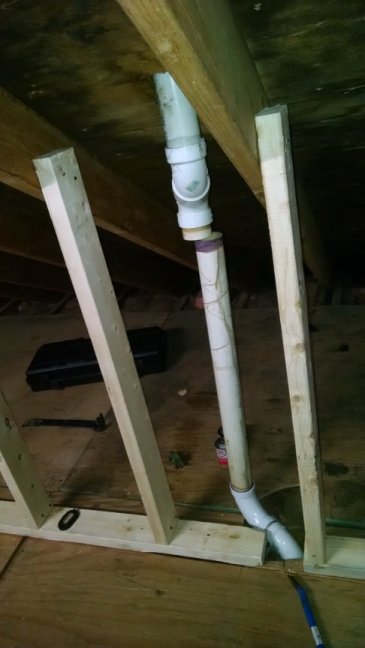
And here's the new kneewall built. Also today we put baffles up in the roof rafters so air can still circulate once the insulation is up... I should have gotten a pic of those.
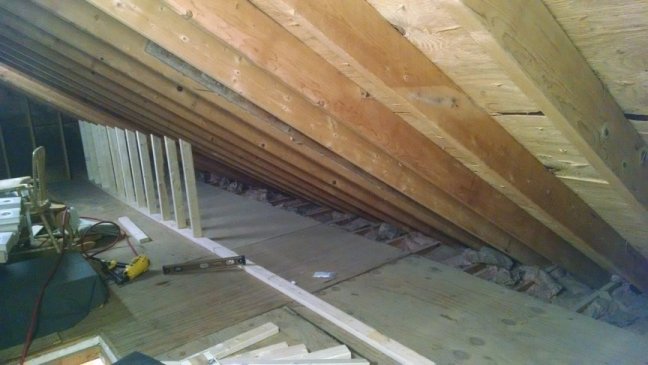
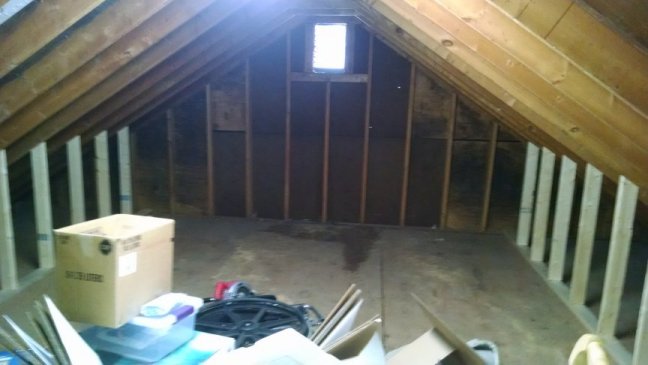
Anyway, tomorrow's task is to cut a big hole in the wall for a new window, receive a big delivery of drywall that will be brought into the attic through that window hole, installation of said window, and wiring, and hopefully lots of insulation stapled up.
Not screwing around on this project.
I have already begun referring to the attic as "House Level 3" and the basement as "Sub Level 1."
Edited By GORDON on 1423085048
